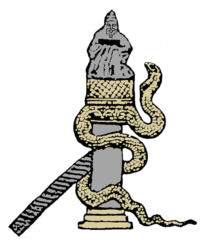The post Byzantine temple of Saint-Dimitrios in Monastiri.
Sofoklis Kotsopoulos, Université Aristote de Thessalonique
In this paper, a part of the doctoral research that I elaborate at the department of History of Architecture and Art (Faculty of Architecture, Polytechnic School, Aristotle University of Thessaloniki – Greece), is presented. The title of the PhD study is “The Architecture of the city of Monastiri and the whole area of Pelagonia”. Supervisor of the thesis is Prof. Maria Kampouri–Vamvoukou. The paper is presented in English.
The city of Monastiri (which nowadays belongs to FYROM), was based in Northwest Macedonia and during the 19th century was still subdued by the Ottoman Empire. Despite the hard political and national situation of Greece in this century, Greek community, which was characterized by its education, civilization and commerce, made this city the second most important centre of the North Greece, after Thessaloniki.
In 1830-1831, the Greek Christians built the largest church of the city. The permission for the construction was given by the authorities, through difficult procedures. The guilds and the Christians of the city, contributed in church’s construction, with money, stock and work. The role of the members of the Christian community was really important, considering the circumstances of that era.
Church’s dimensions are ~41×36 meters, and is a great sample of a three nave, wood-roofing basilica of the post-byzantine period. The inside roofing is a woody arch and the naves are separated by seven woody columns. The main church is surrounded by a gallery and on the second floor there is a women loft. There was also a Christian curt and hidden room for confession. The main construction by stone and bricks is typical for the period but the decoration from marble, woodcut, ivory, gold leaves reveal the power of the community. The woodcut temple and the icons depict the high level of Christian art during the 19th century in this area.

